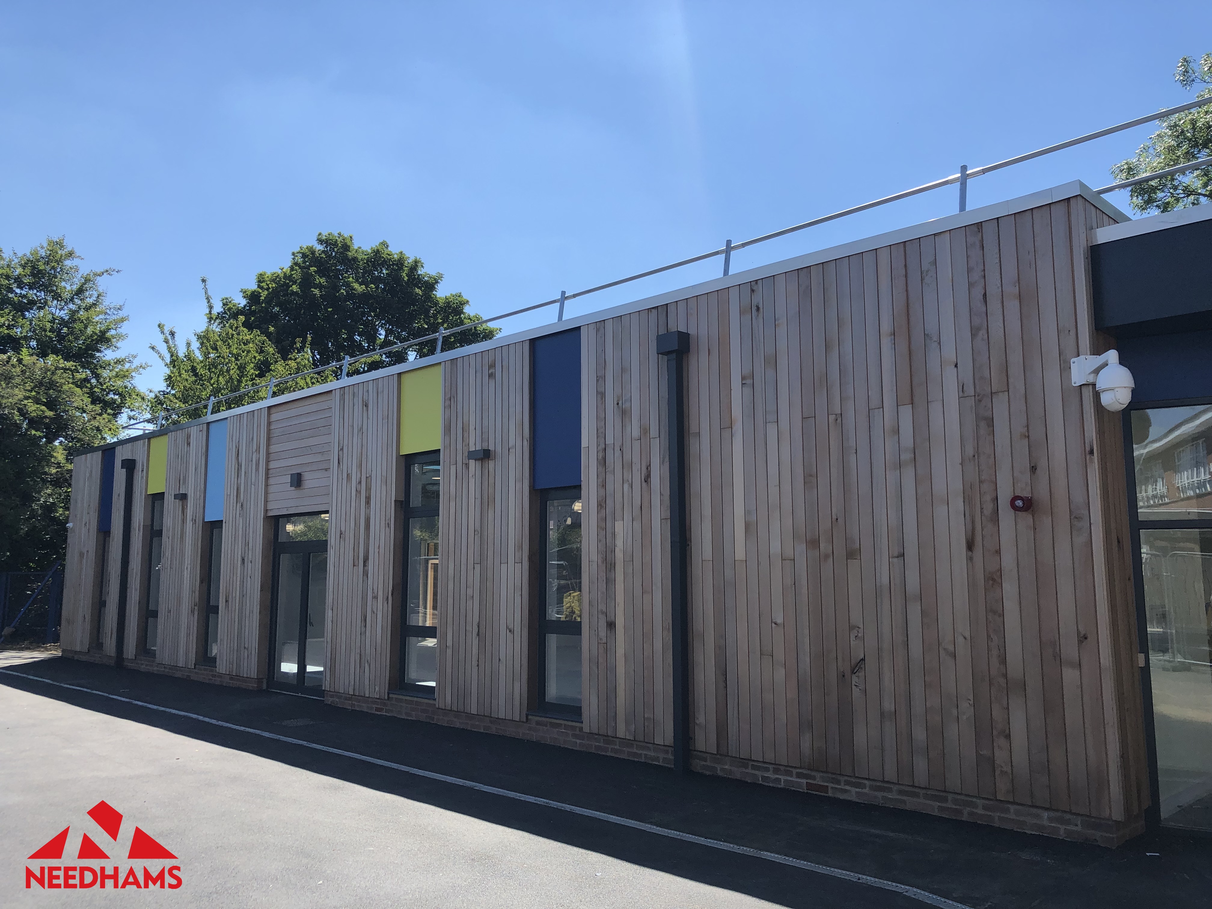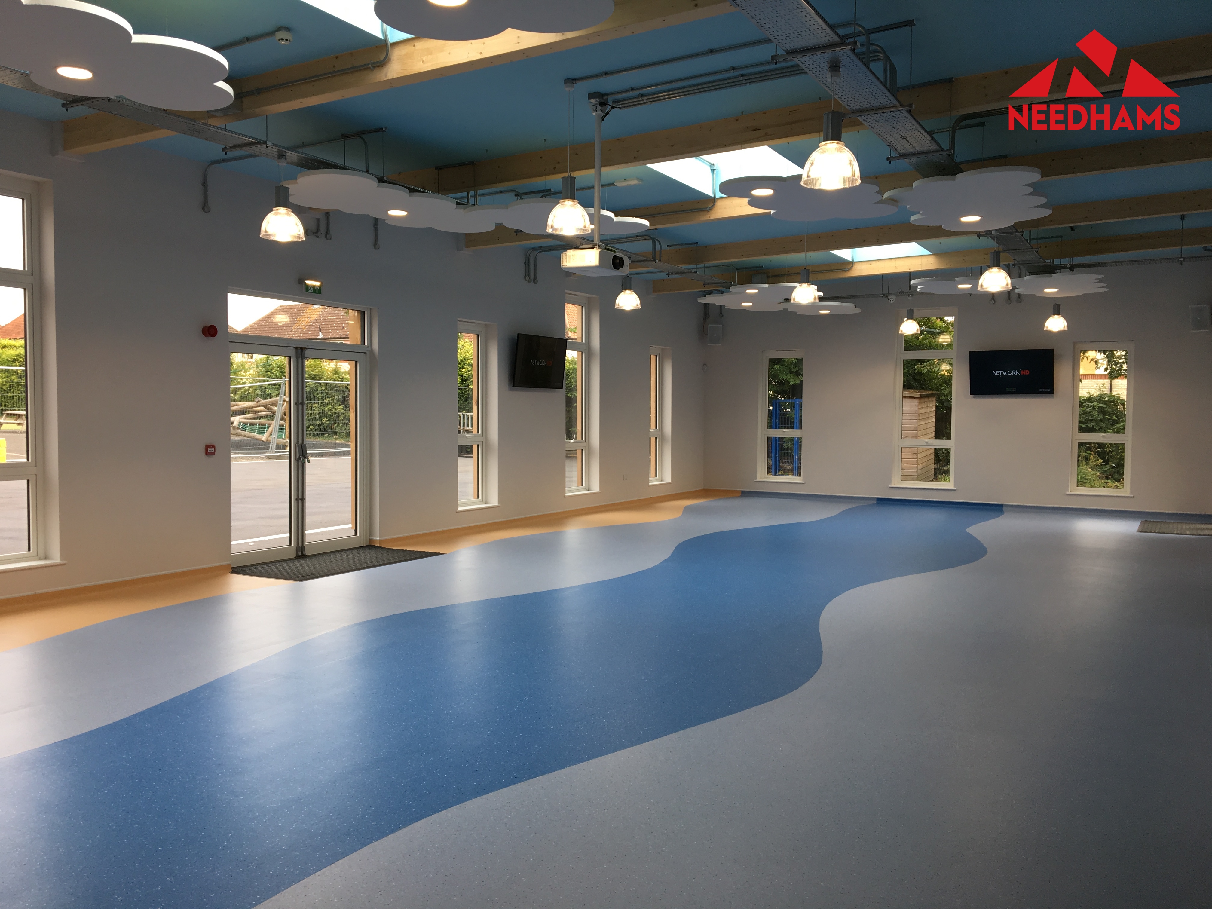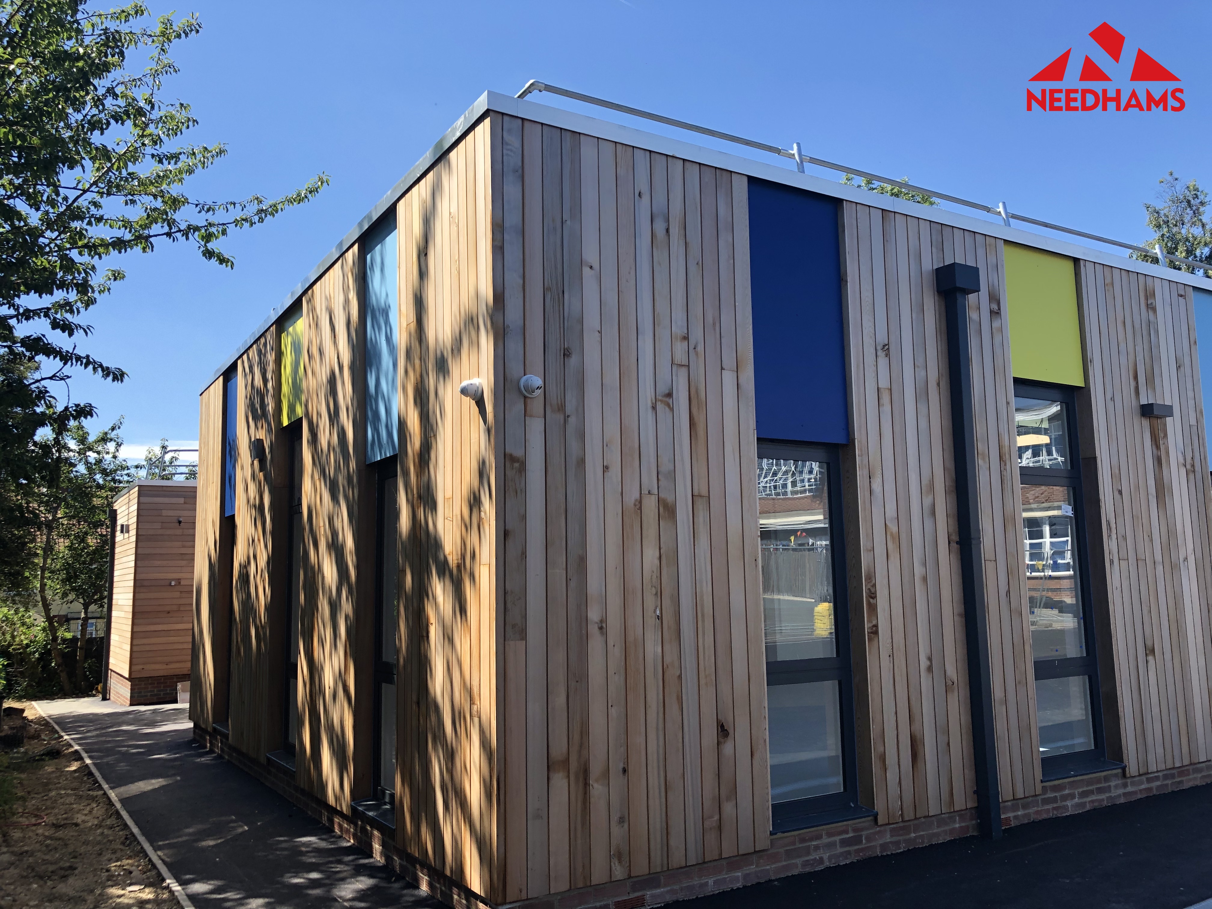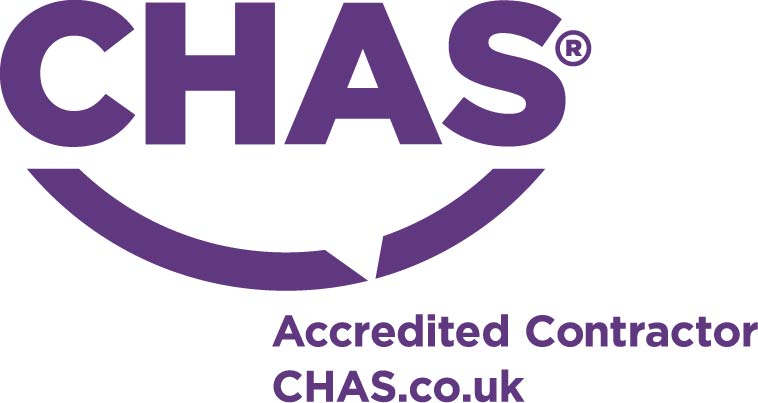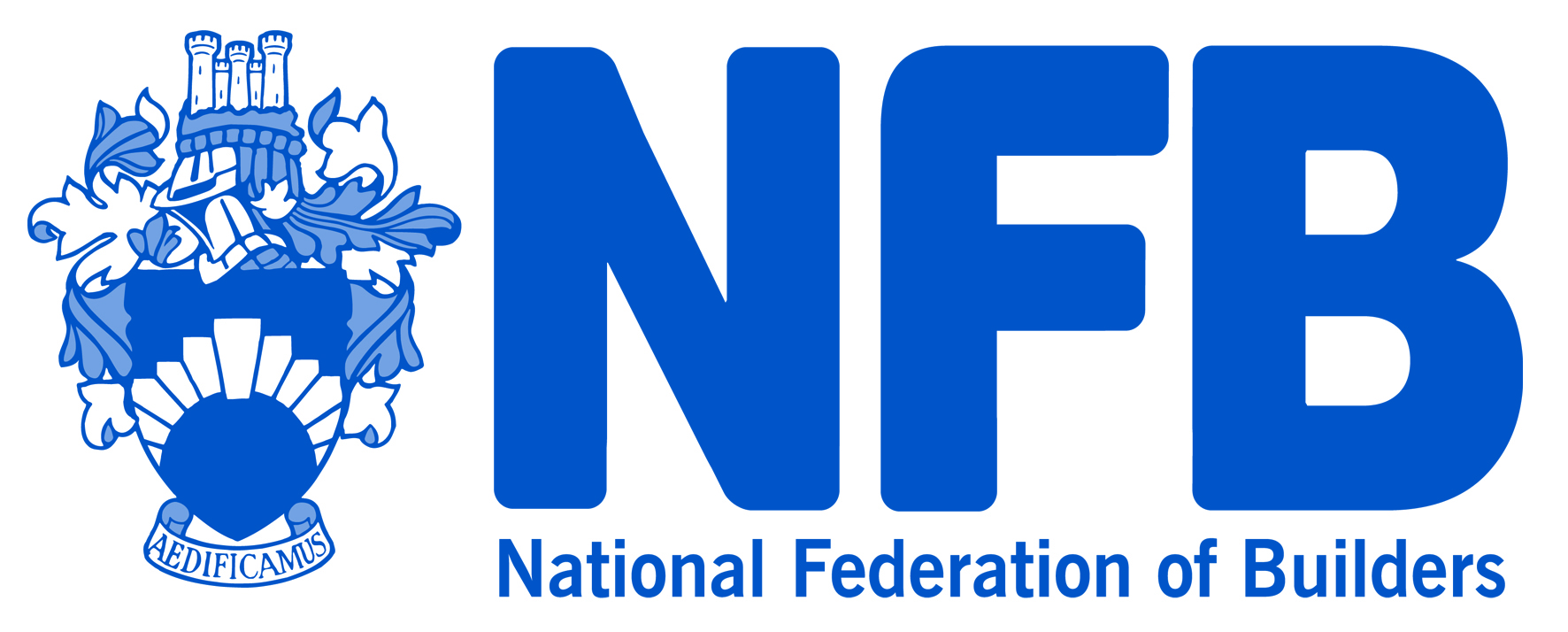Whitton Community Primary School
Ipswich
This project consisted of the demolition of the existing Dining Block and the subsequent construction of a new, larger, modern Dining Block comprising the main Dining Hall, Kitchen, Toilets, Cloakrooms and administrative areas, including all associated external works and mains services. The building was constructed utilising Structural Insulated Panels (SIPs) and Glue Laminated Timber (Glulam) Beams. Perimeter hoarding was erected as a visual barrier between the school and the construction site and a separate contractor’s entrance was maintained at all times. Deliveries were programmed to avoid the beginning and end of the school day.
"Needhams have impressed us with their liaison and communication from the outset of the project. The quality of work has largely met or exceeded our expectations and the site management by them has been compliant and efficient. Needhams staff, including site manager, met with us regularly for updates on progress and we have found relationships to be positive, reliable and trustworthy."
Stephen Capper Headteacher
Whitton Community Primary School


